Triple Glazed Skylight / Rooflight 1200 x 1200 mm
This high-performance, non-opening frameless skylight is triple glazed with 6mm toughened, self-cleaning glass and a U Value of only 0.9 W/m²K.
The internal quoted glass size is 1200 x 1200 mm, see the structural diagram below.
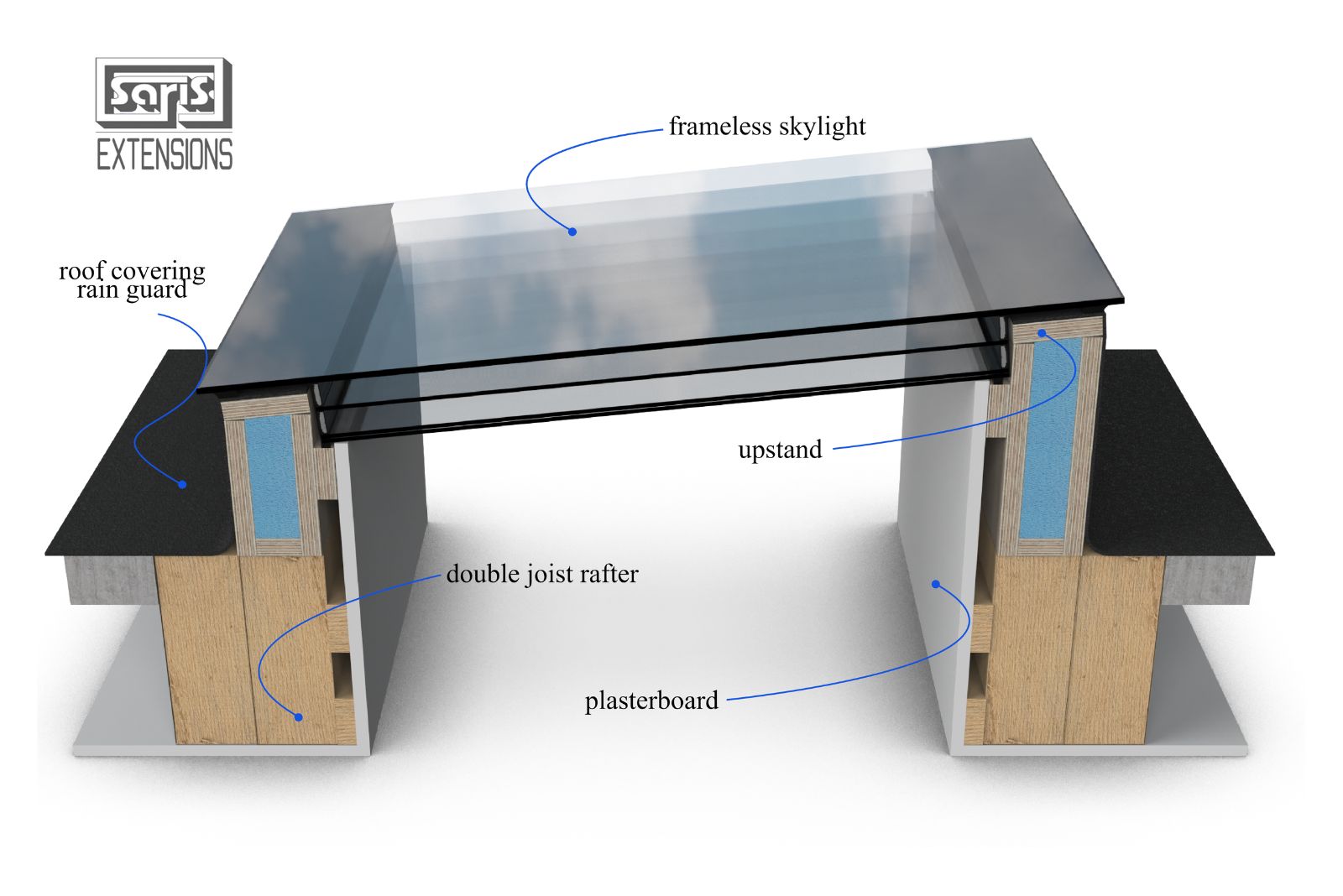
Our Flat Roof Skylights are composed of three distinct layers, each contributing to the unit’s durability and thermal efficiency:
Top Layer: 6mm BS EN 12150 Thermally Toughened Glass
Middle Layer: 6mm BS EN 12150 Thermally Toughened Glass
Bottom Layer: 44.2 Low E; BS EN 14449 Laminated Glass
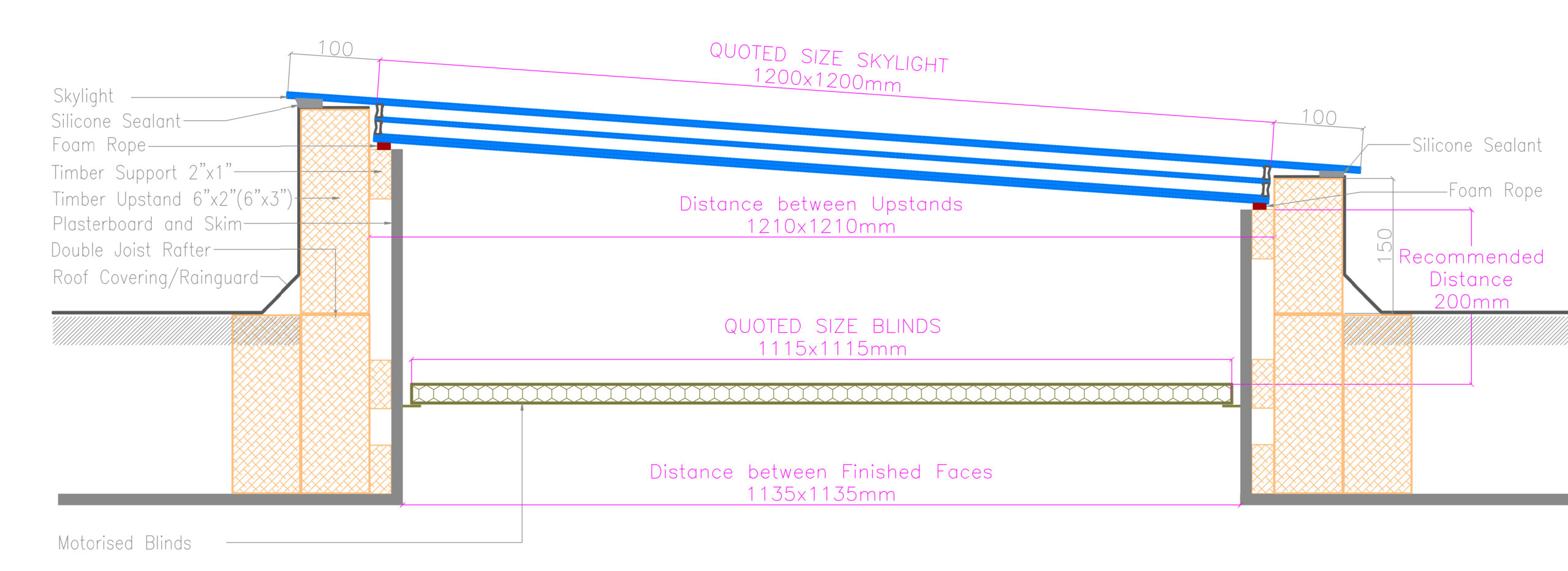
- Glazing Type: Triple Glazed
- Internal Glass Size (QUOTED): 1200 x 1200 mm
- External Glass Size: 1400 x 1400 mm
- Top Glass Pane: 6mm BS EN 12150 Thermally Toughened Glass
- Spacer Type: 15mm Black Warm Edge
- Air Gap: 15mm 90% Argon Filled
- Middle Glass Pane: 6mm BS EN 12150 Thermally Toughened Glass
- Spacer Type: 15mm Black Warm Edge
- Air Gap: 15mm 90% Argon Filled
- Bottom Glass Pane: 44.2 Low E; BS EN 14449 Laminated Glass
- U Value: 0.9 W/m²K
- G Value: 58%
- Net Weight: 72.60kg
- Self-Cleaning: YES
- UV Protected: YES
- Clear Tint
Safety and Compliance: Choosing the Right Skylight
When it comes to choosing a roof light for your home, we know that safety is an important deciding factor.
This product conforms to British Standards & Building Regulations and has all Safety Markings.
It is CE marked which is a certification mark that indicates conformity with the relevant EU directives and standards for products sold within Europe.
Our Skylights can be installed at a maximum pitch of 45 degrees.
Installation Specifications and Recommendations:
- Internal Dimensions: It's important to note that the top pane of glass includes a black border, extending the external dimensions of the unit by 200 millimetres in each direction.
- Creating the Opening: When preparing for installation, allow an additional 10 millimetres internally from upstand to upstand for proper fitting. For example, for a 600 by 900 unit, the opening should be 610 by 910 millimetres internally.
- Upstand Construction: We recommend constructing the upstand (the wooden framework housing the skylight) using two-by-one or two-by-two-inch timbers.
- Foam Rope and Sealant Use: For optimal installation, install foam rope on top of the internal supporting baton, which helps level out weight discrepancies and stress on the glass. We advise using Dowsil 791 black-coloured sealant to create a watertight perimeter around your upstand. Please note that acrylic sealants are not compatible with our units and should not be used.
Find Your Perfect Fit with Our Custom Size Skylight Calculators
Choose our skylights for a superior, clear, and comfortable living environment.
At Saris-Extensions, our Flat Roof Skylights are more than just an architectural feature; they are a fusion of advanced technology, energy efficiency, and sleek design.
 Best Price
Best Price 20 Years Warranty
20 Years Warranty Guarantee Payment Safety
Guarantee Payment Safety Self Cleaning
Self Cleaning Clear Tint
Clear Tint UV Protected
UV Protected Free Delivery within London (M25)
Free Delivery within London (M25) Аll Glass Panels
Аll Glass Panels Safety Toughened and Laminated Glass
Safety Toughened and Laminated Glass Made In EU
Made In EU London Based Stock
London Based Stock Quick and easy installation
Quick and easy installation Step By Step installation guide
Step By Step installation guide 24/7 technical helpline
24/7 technical helpline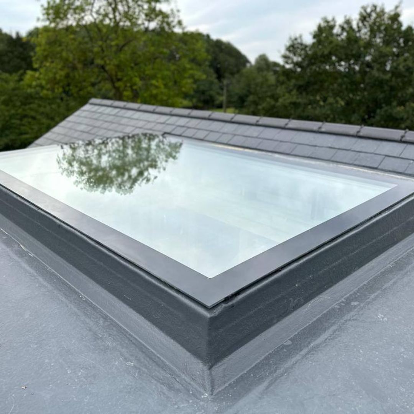
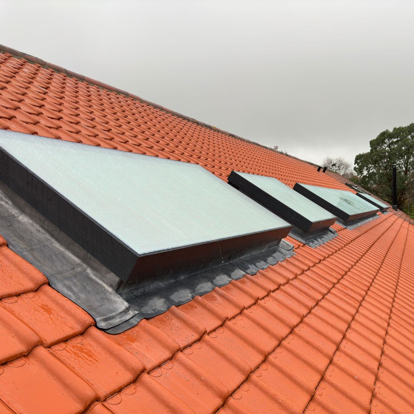
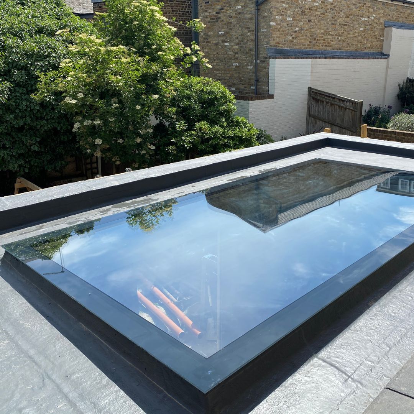
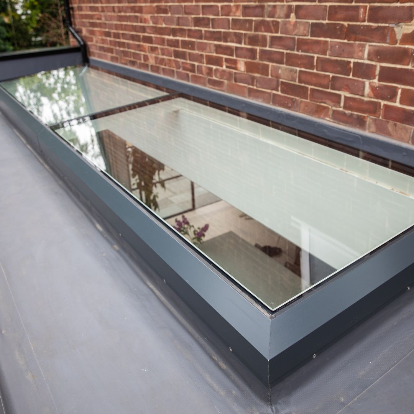
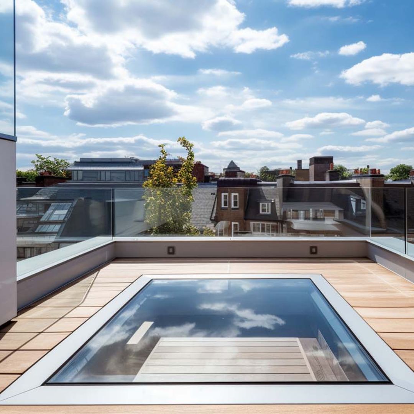
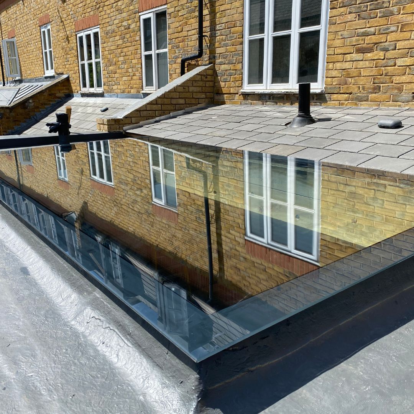
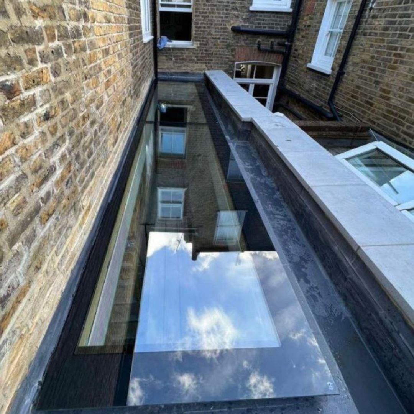
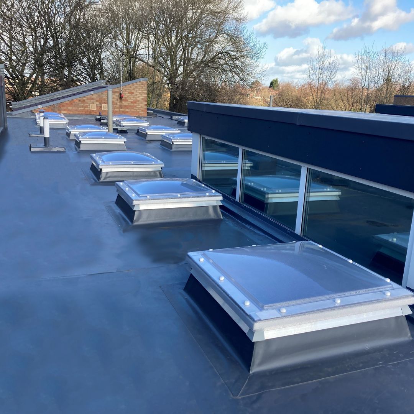
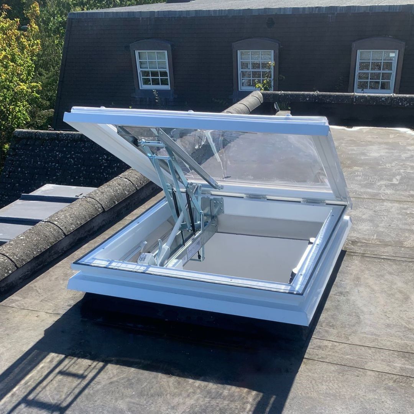
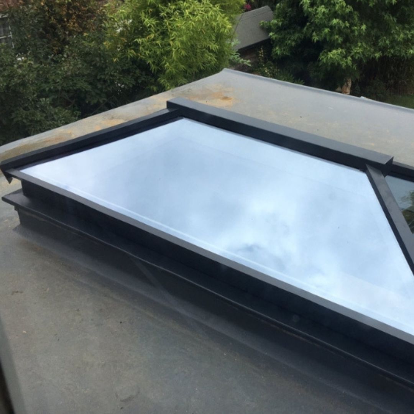
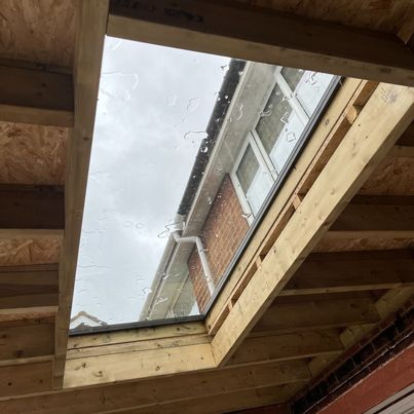
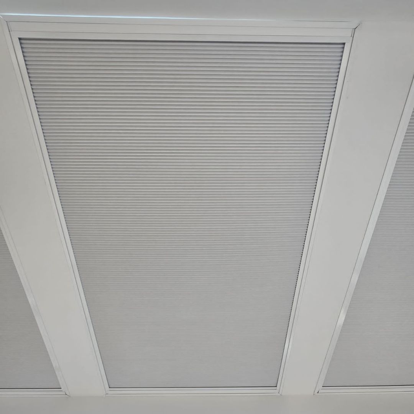
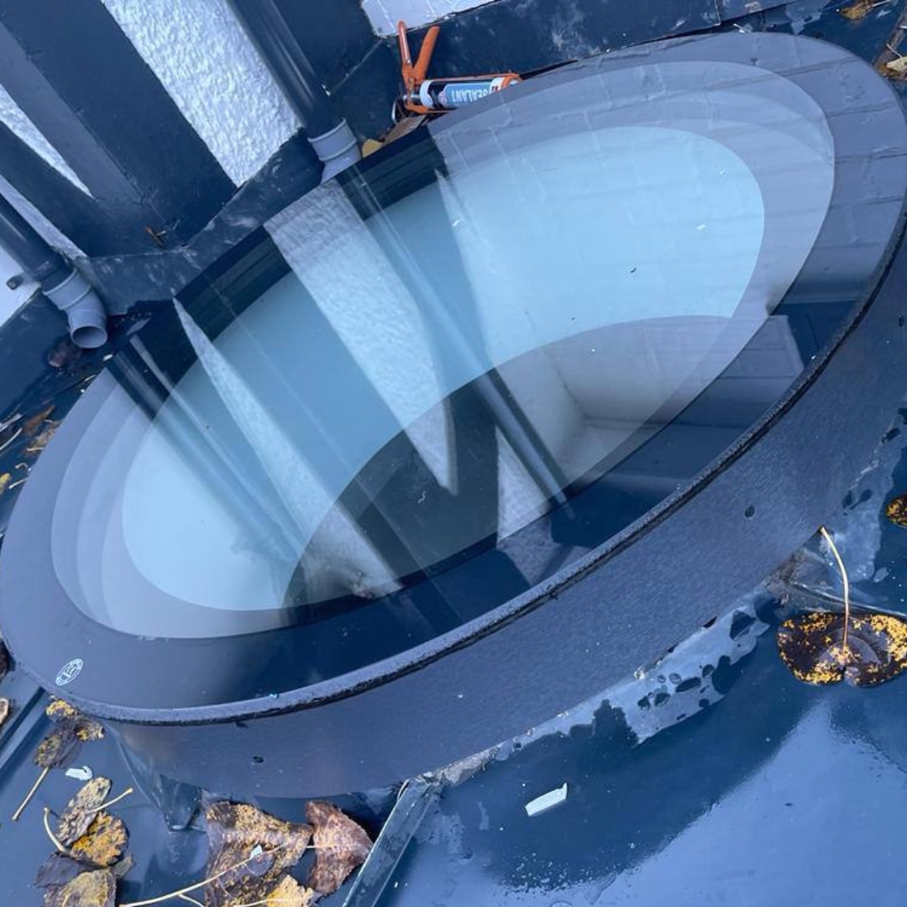
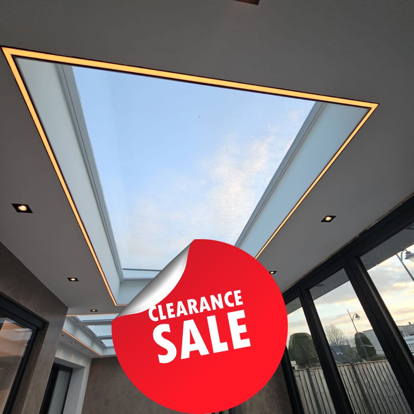
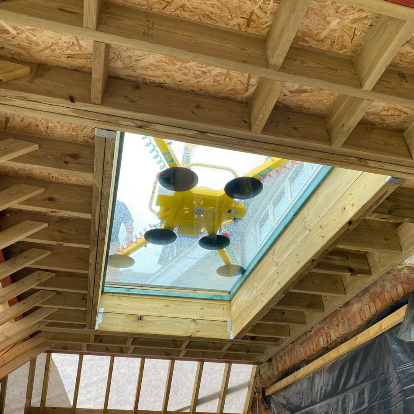
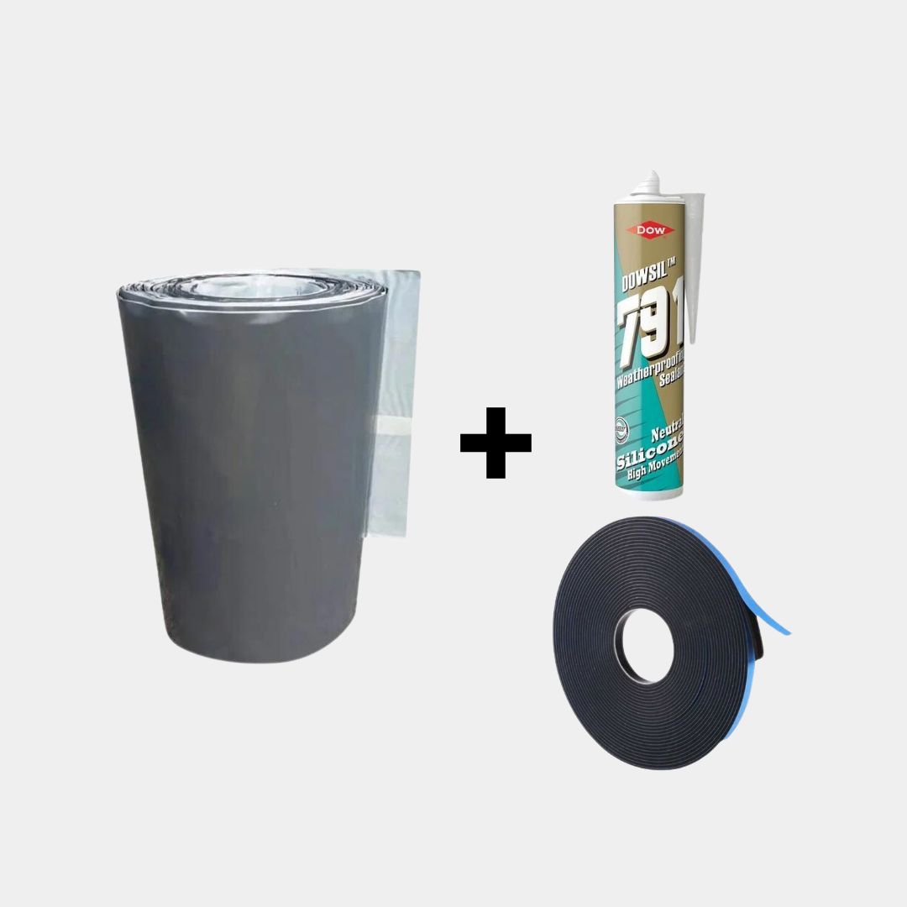

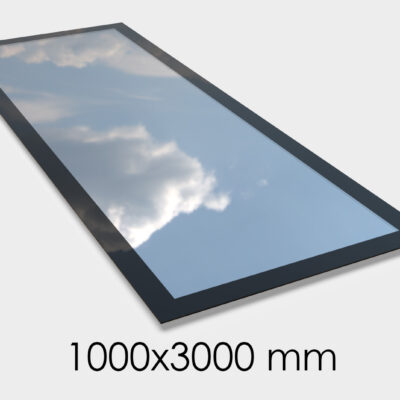
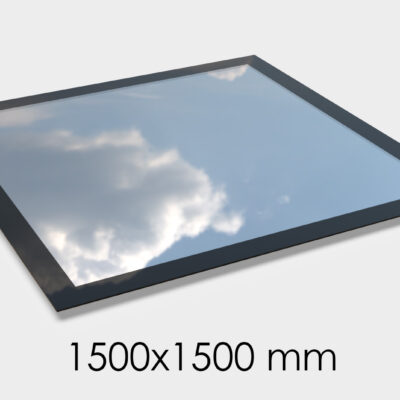
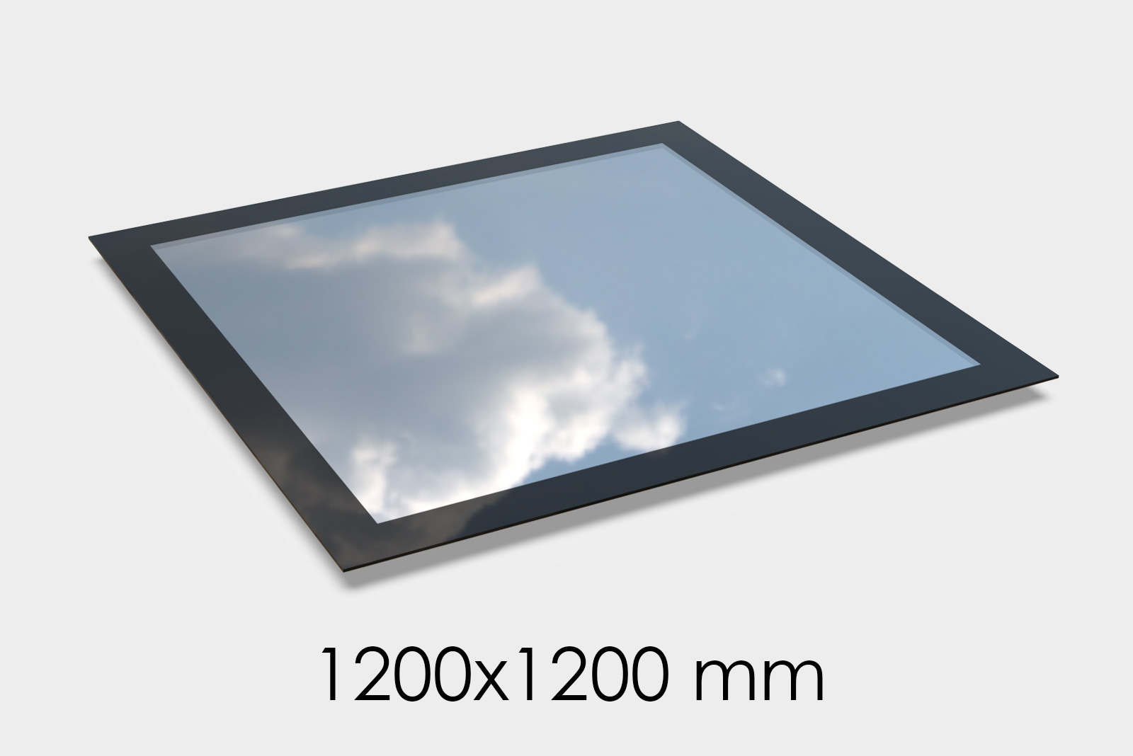
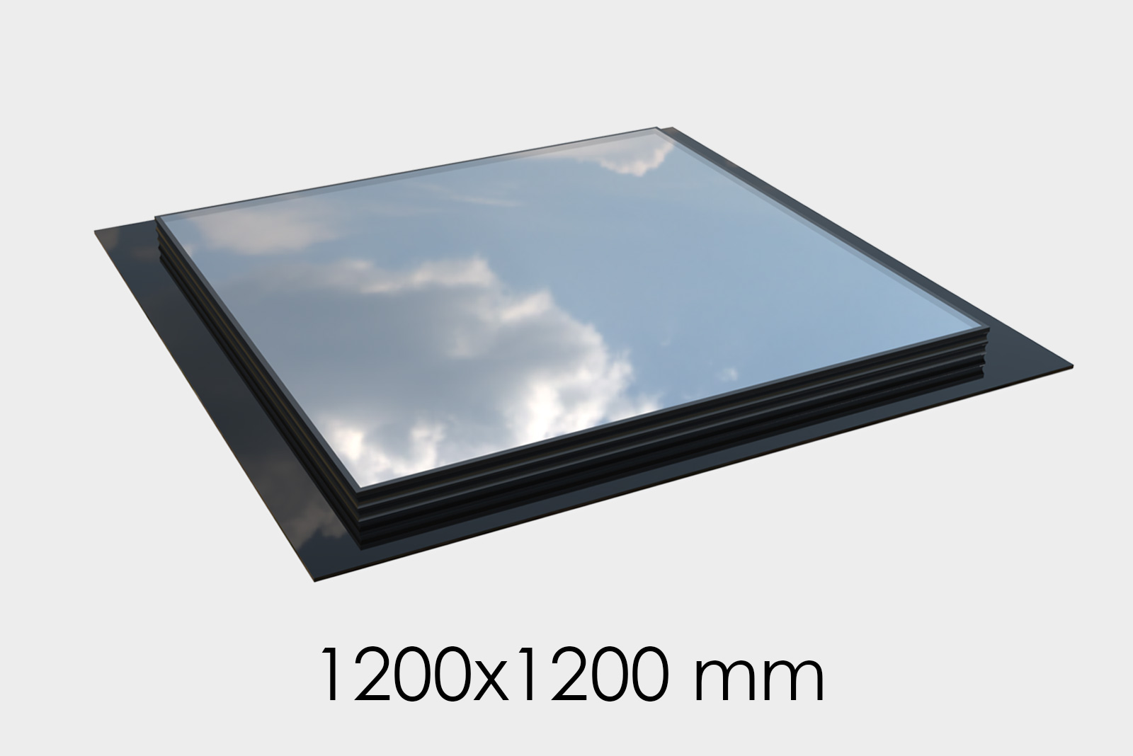
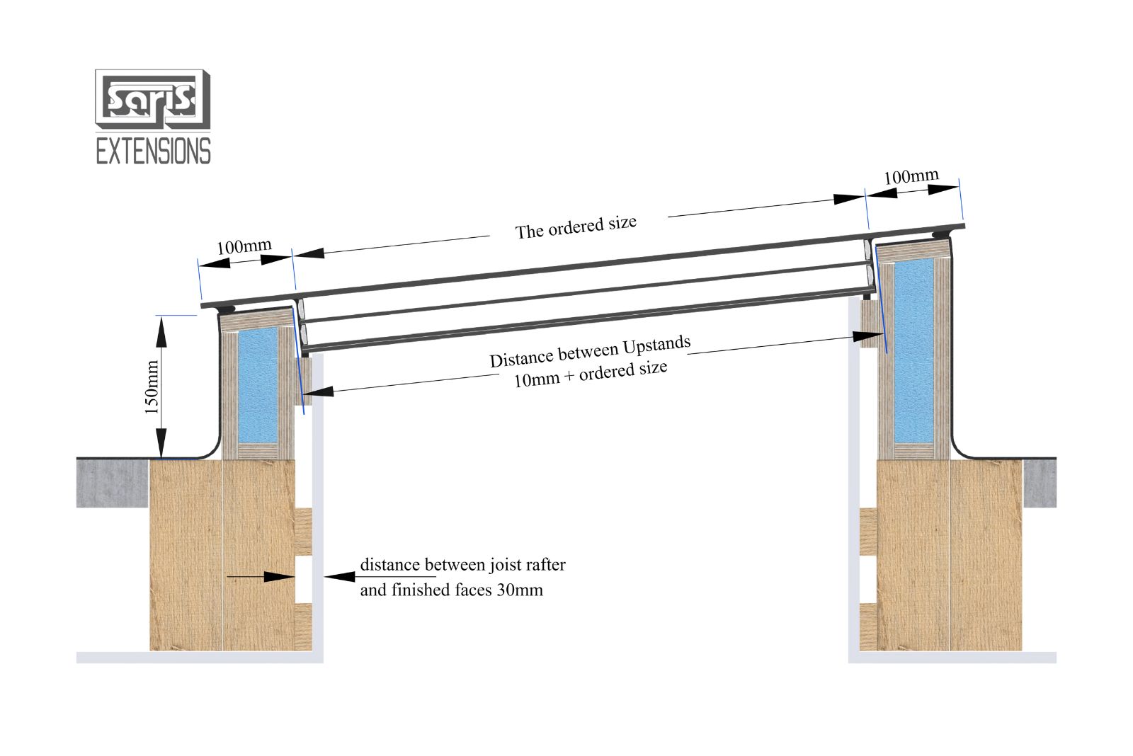


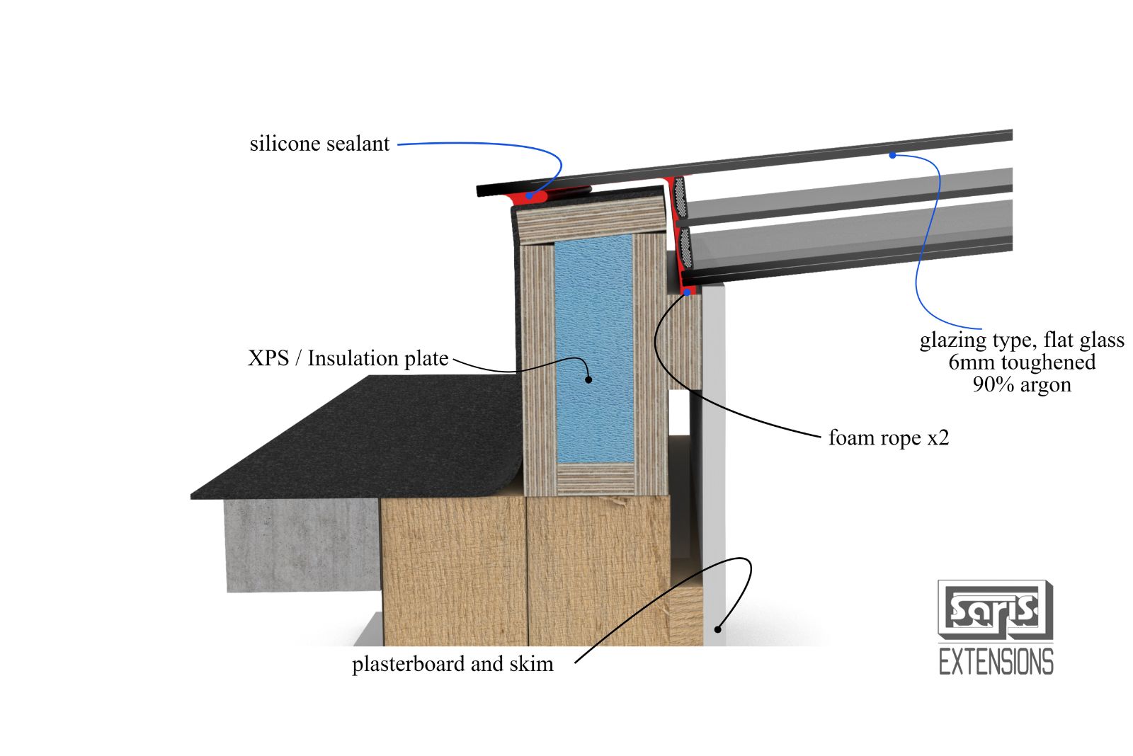
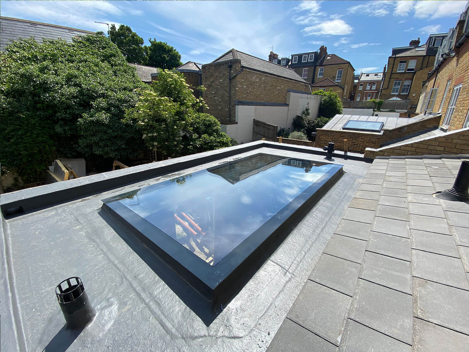
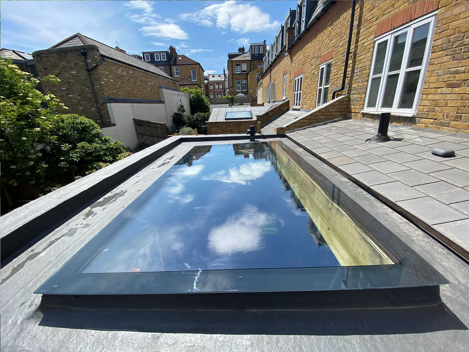
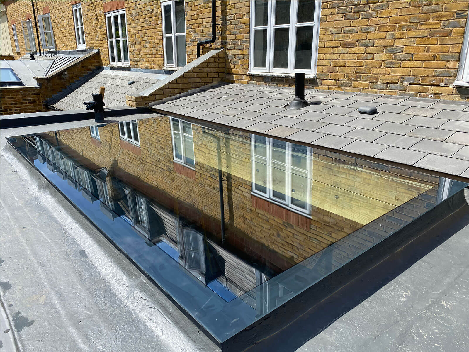

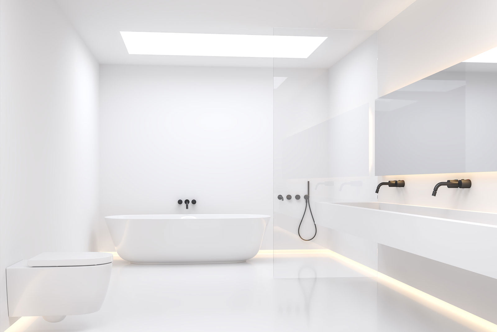
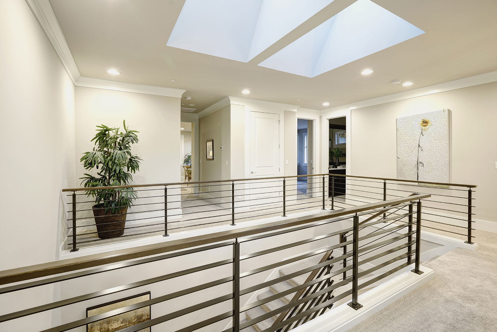
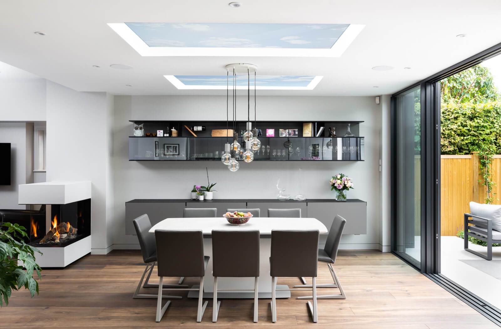
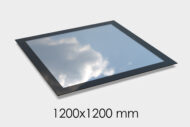
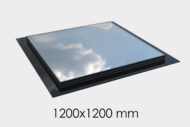
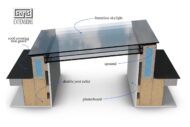
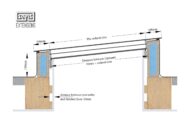

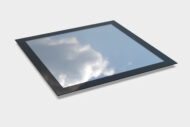
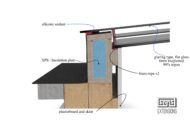
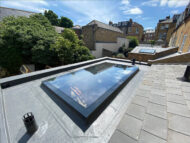
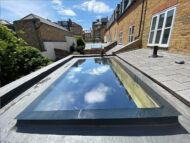
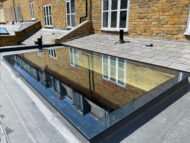
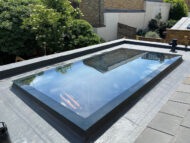
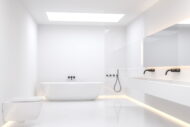
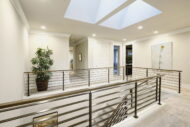
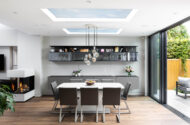

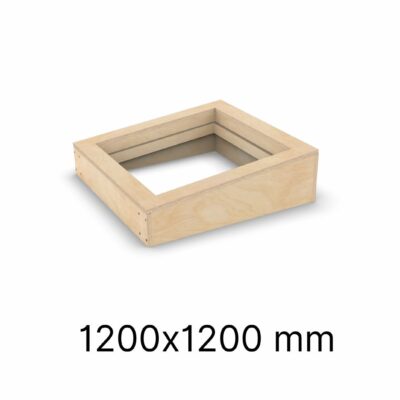
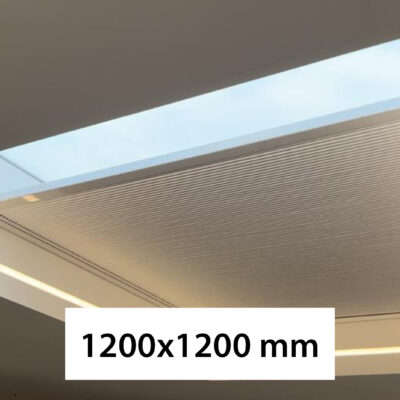
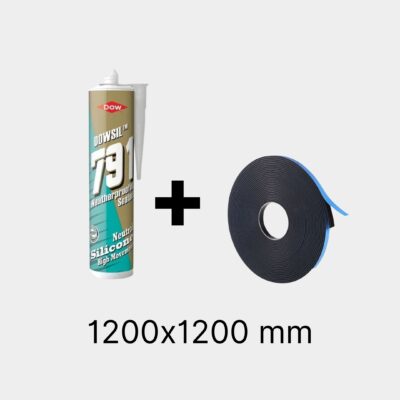
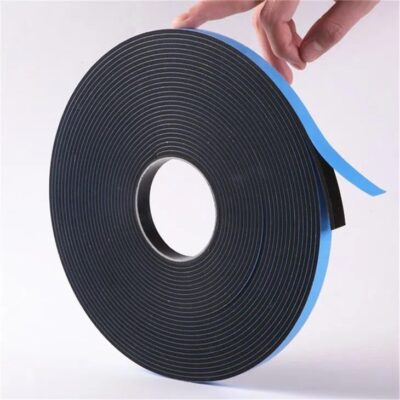
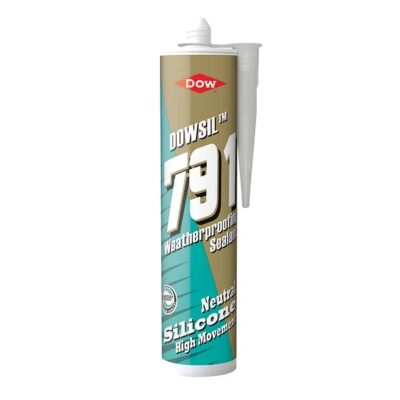
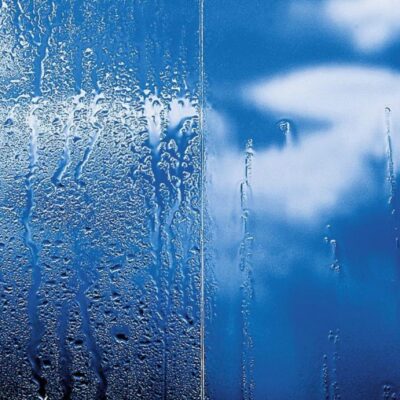
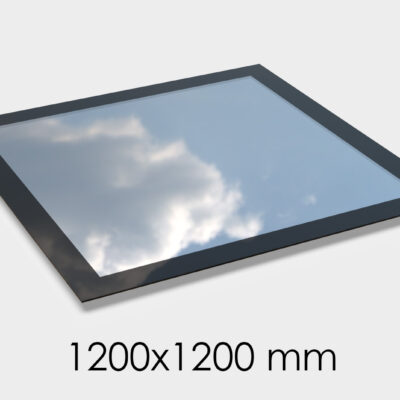
Bill Waywell –
saw you on Instagram and I wanted to have a roof light fitted. spoke to someone through messages and got back with a fast reply. I fitted it myself with the advice I was given and it looks really good! Thank you!
Lee Angus –
Good quality and excellent delivery service 👌 thanks
john Martin –
Tailor-Made and Trouble-Free: Saris Extension’s Installation!Recommend!